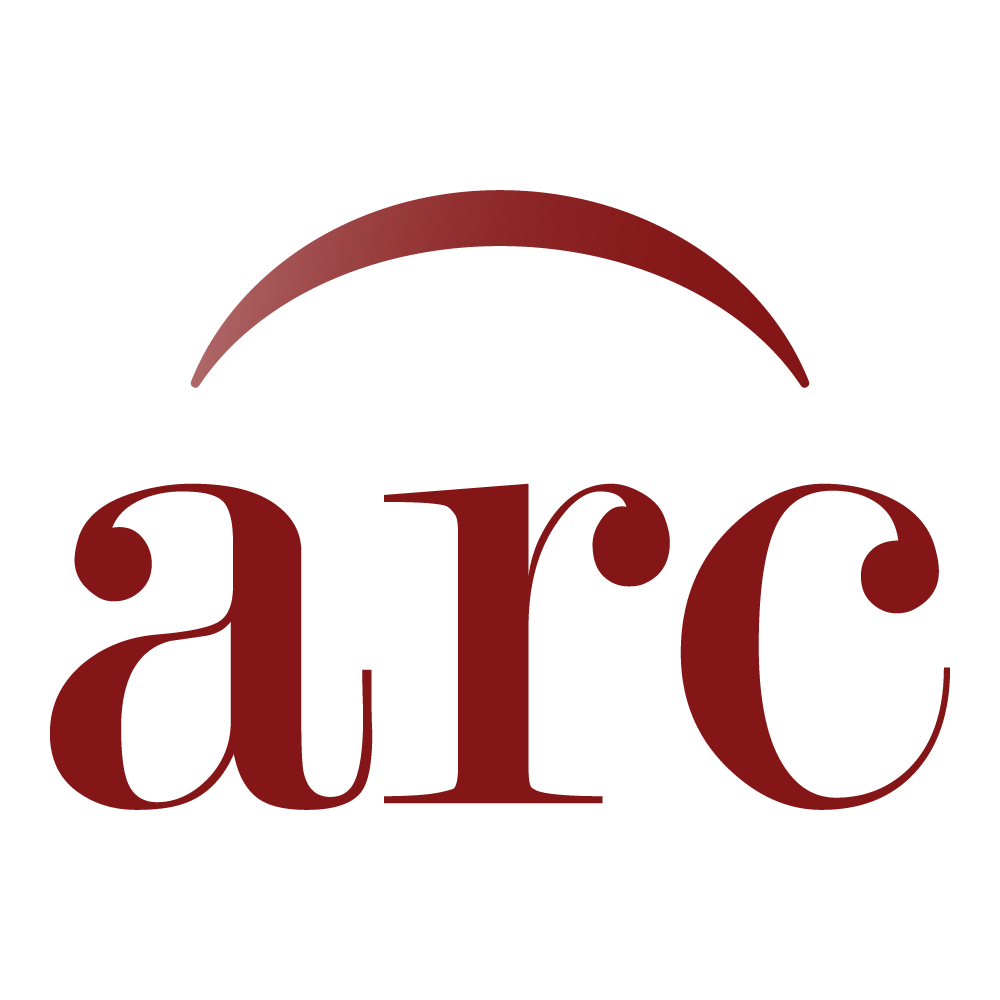Emergency Operating Complex for Oklahoma Capitol Improvement Authority - Digitized, 1950s
Item — Folder: 5
Identifier: CAC_CC_031_14_0000_5_171
Item is a floor plan of the Emergency Operating Complex for State Government and is comprised of Building "A" and Building "B." This preliminary architectural plan of the complex is from the New State Office Buildings for the Oklahoma Capitol Improvement Authority, Oklahoma City, Oklahoma.
Created by Archivtects: Hudgins Thompson Ball and Associates Inc, and Bailey Bozalis Dickinson, Roloff Consulting Firms: Sullivan Engineering Company - Structural; Soter and Sprehe Engineers - Mechanical; L.B. Perkins Company - Electrical
Created by Archivtects: Hudgins Thompson Ball and Associates Inc, and Bailey Bozalis Dickinson, Roloff Consulting Firms: Sullivan Engineering Company - Structural; Soter and Sprehe Engineers - Mechanical; L.B. Perkins Company - Electrical
Dates
- 1950s
Language of Materials
English
Physical Description
Floor plan (diazotype, blackline print); 23 15/16 x 47 1/8 inches; Sheet No. two; E.O.C. Plate 3.
Conditions Governing Access:
Certain series of this collection are stored off-site and require prior notice to access. If you wish to view these materials, please contact the Congressional Archives staff to arrange an appointment.
The following series are stored off-site: Clippings and Invitations.
The following series are stored off-site: Clippings and Invitations.
Extent
From the Series: 28.42 Linear Feet (9 containers)
Separated Materials
May 19, 2021 - map separated and located in the main office map drawer for the Maps Project (Kerr)
Physical Description
Floor plan (diazotype, blackline print); 23 15/16 x 47 1/8 inches; Sheet No. two; E.O.C. Plate 3.
Creator
- TypeCollection
Repository Details
Part of the Carl Albert Center Congressional and Political Collections Repository
