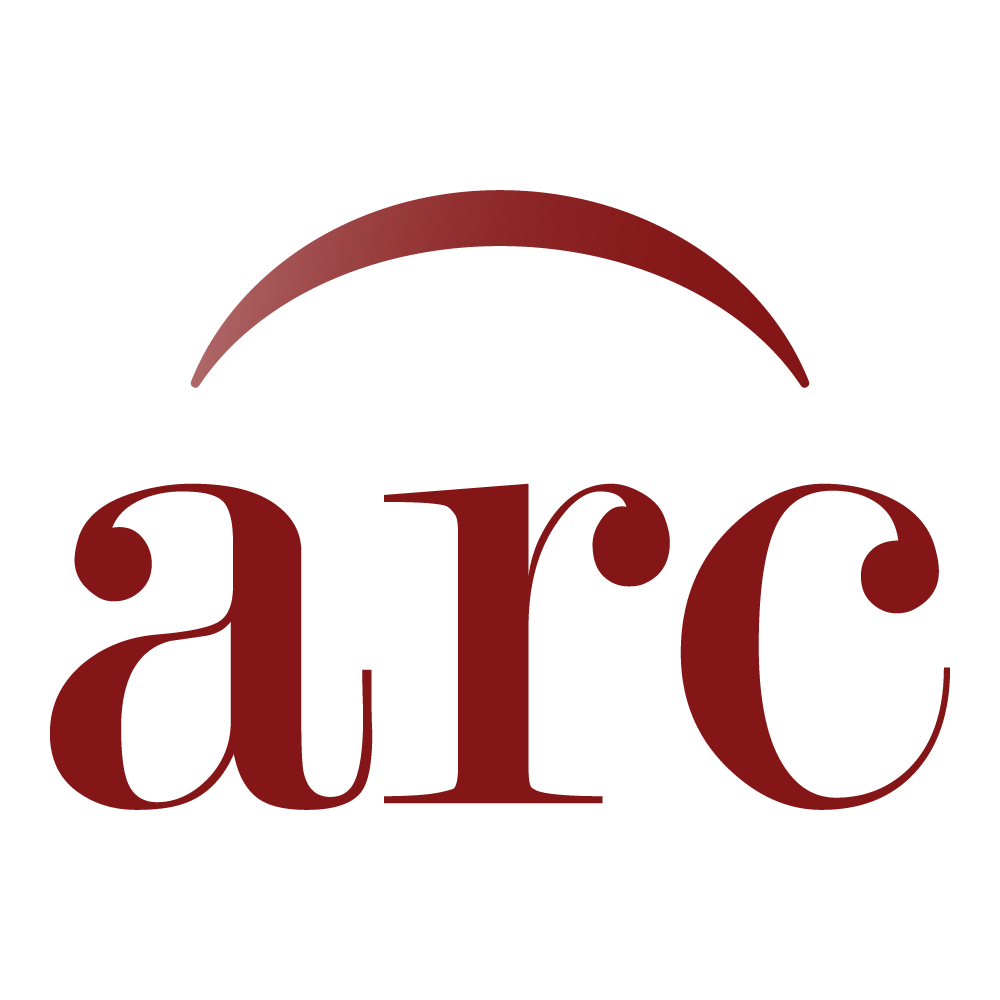Floor Plan of Play Room, undated
Item — Folder: 9
Identifier: CAC_CC_031_14_0000_9_265
Item is a conceptual floor plan for a nautical themed play room at Kerr's ranch near Poteau, Oklahoma. Play room is intended for Kerr's grandchildren. Floor plan has been annotated with details.
Dates
- undated
Language of Materials
English
Physical Description
Floor plan (orthographic projection; diazotype, brownline print); 23 7/8 x 18 11/16 inches.
Conditions Governing Access:
Certain series of this collection are stored off-site and require prior notice to access. If you wish to view these materials, please contact the Congressional Archives staff to arrange an appointment.
The following series are stored off-site: Clippings and Invitations.
The following series are stored off-site: Clippings and Invitations.
Extent
From the Series: 28.42 Linear Feet (9 containers)
Physical Description
Floor plan (orthographic projection; diazotype, brownline print); 23 7/8 x 18 11/16 inches.
Creator
- TypeCollection
Repository Details
Part of the Carl Albert Center Congressional and Political Collections Repository
