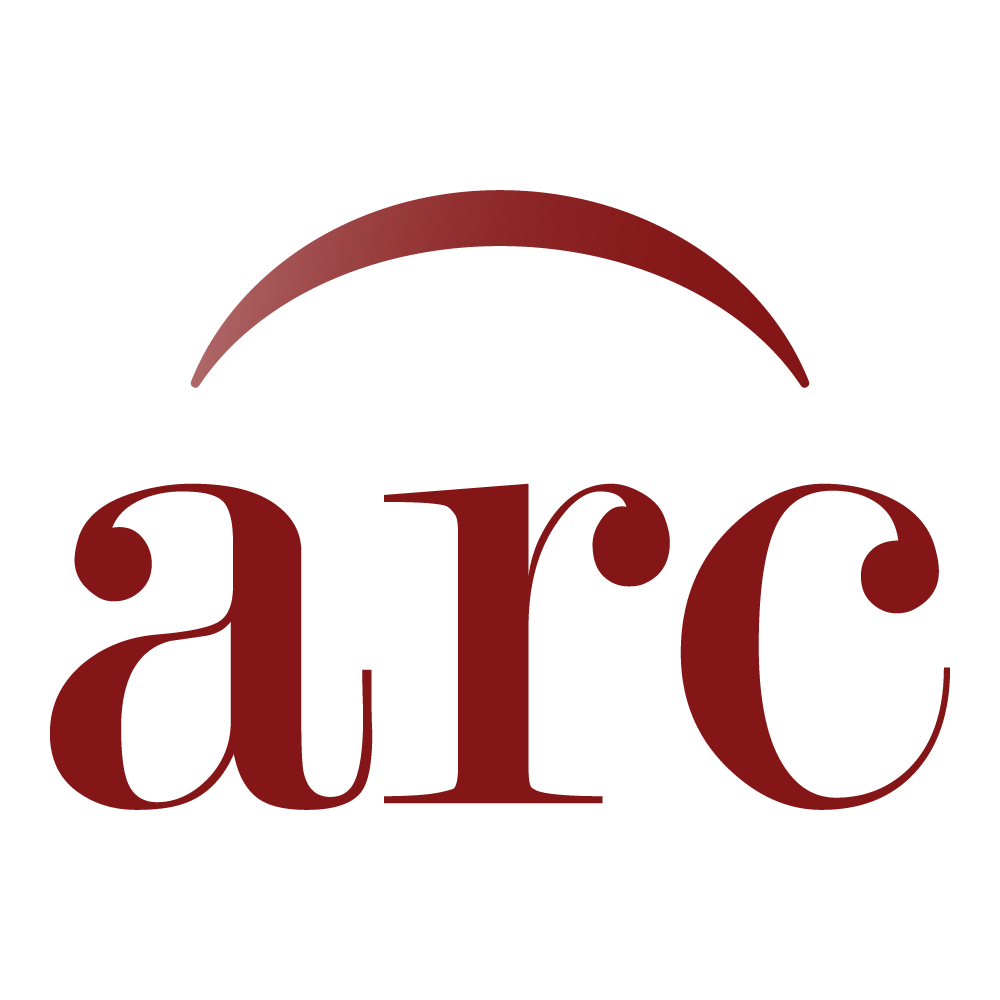Construction Plans for Proposed Rearrangement of Metal Partitions, Toilet Rooms, and Subcommittee Hearing Room at the Rayburn House Office Building, 1973
Item — Folder: 8
Identifier: CAC_CC_001_9_0000_8_146
This item contains 28 items.
Dates
- 1973
Language of Materials
English
Physical Description
33 1/2 x 19 1/2 inches
Conditions Governing Access:
Certain series of this collection are stored off-site and require prior notice to access. If you wish to view these materials, please contact the Congressional Archives staff to arrange an appointment.
The following series are stored off-site: Clippings, Invitations, Mail, Miscellaneous, Office, and Post Office.
Requests for Office Series: All requests must be made at the folder level and approved by an archivist prior to research. Materials must be reviewed for personally identifiable information and, if needed, appropriately redacted before the researcher is allowed to view them.
The following series are stored off-site: Clippings, Invitations, Mail, Miscellaneous, Office, and Post Office.
Requests for Office Series: All requests must be made at the folder level and approved by an archivist prior to research. Materials must be reviewed for personally identifiable information and, if needed, appropriately redacted before the researcher is allowed to view them.
Extent
From the Series: 32.5 Linear Feet (10 containers)
Physical Description
33 1/2 x 19 1/2 inches
Repository Details
Part of the Carl Albert Center Congressional and Political Collections Repository
