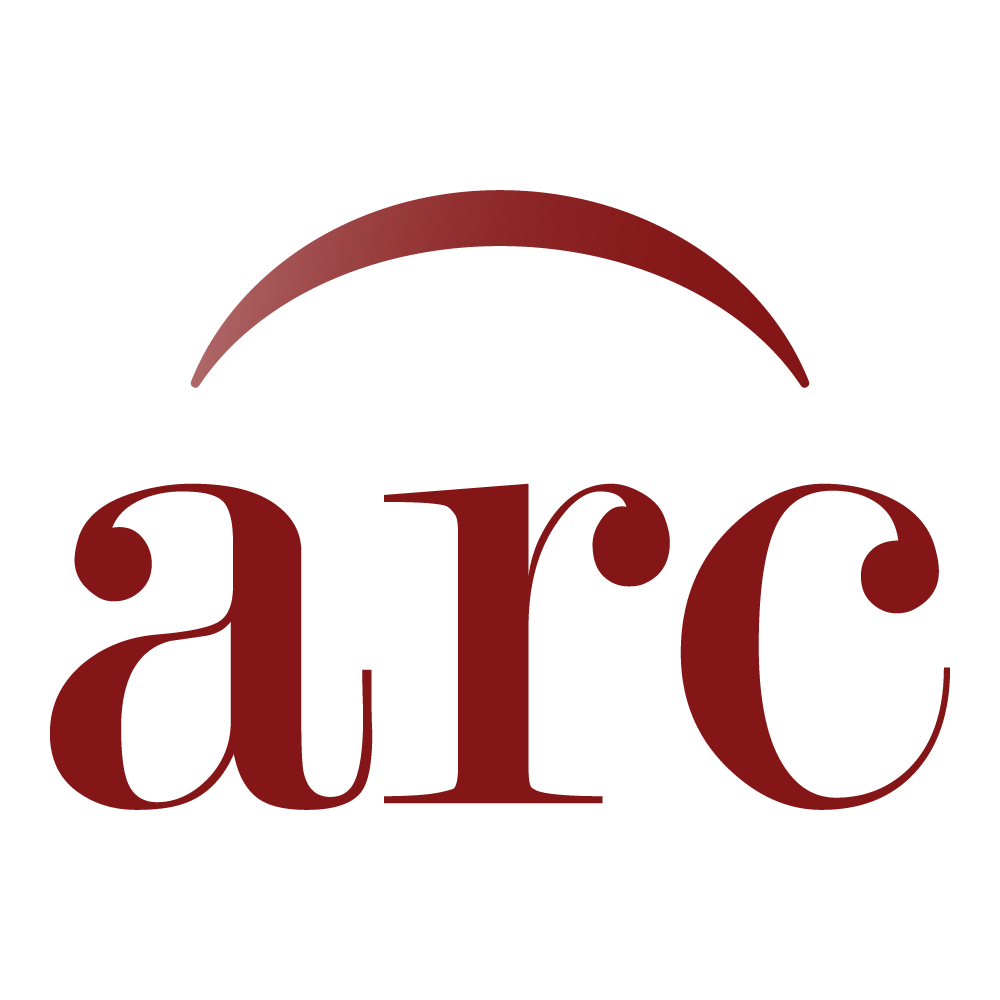Second Floor Plan, 1940 March 9
Item — Folder: 1
Identifier: CAC_PP_068_3_1_10
Chicago Convention Building and International Amphitheater in Chicago, Illinois.
Dates
- 1940 March 9
Language of Materials
English
Physical Description
Floor plan (orthographic projection); 30 1/8 x 45 3/4 inches.
Extent
From the Collection: 17.63 Linear Feet (9 containers)
Physical Description
Floor plan (orthographic projection); 30 1/8 x 45 3/4 inches.
Processing Information
Item separated from: Manuscripts, Box 1, Folder 1. Separated by Heather Schwartz on 2002 August 12.
Repository Details
Part of the Carl Albert Center Congressional and Political Collections Repository
