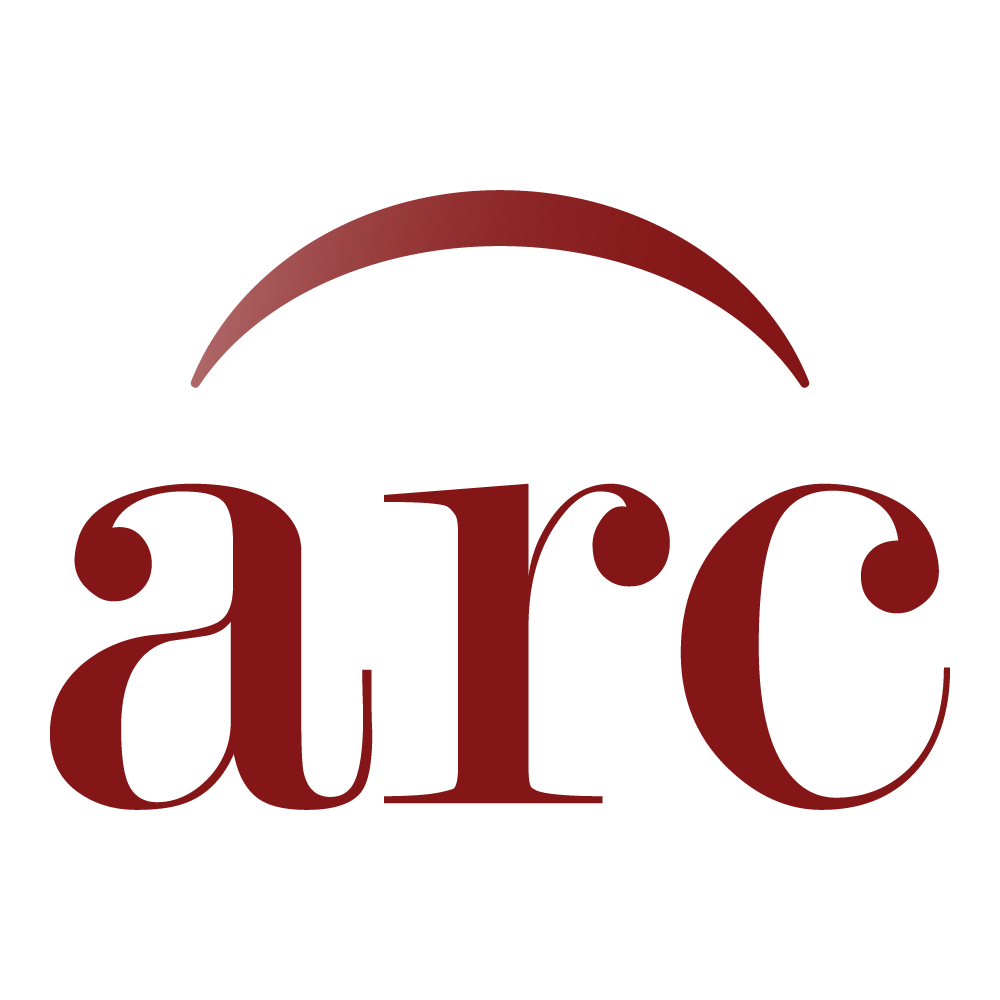International Amphitheatre Seating Plan, Main Floor-Mezzanine and Balcony, 1938 February 14
Item — Folder: 2
Identifier: CAC_PP_068_3_2_54
International Amphitheatre in Chicago, Illinois. Plan features annotations labeling sections: Press, Radio-TV, Periodicals.
Dates
- 1938 February 14
Language of Materials
English
Physical Description
Floor plan (orthographic projection); 17 1/8 x 21 7/8 inches; Annotated; Inscribed.
Extent
From the Collection: 17.63 Linear Feet (9 containers)
Physical Description
Floor plan (orthographic projection); 17 1/8 x 21 7/8 inches; Annotated; Inscribed.
Repository Details
Part of the Carl Albert Center Congressional and Political Collections Repository
