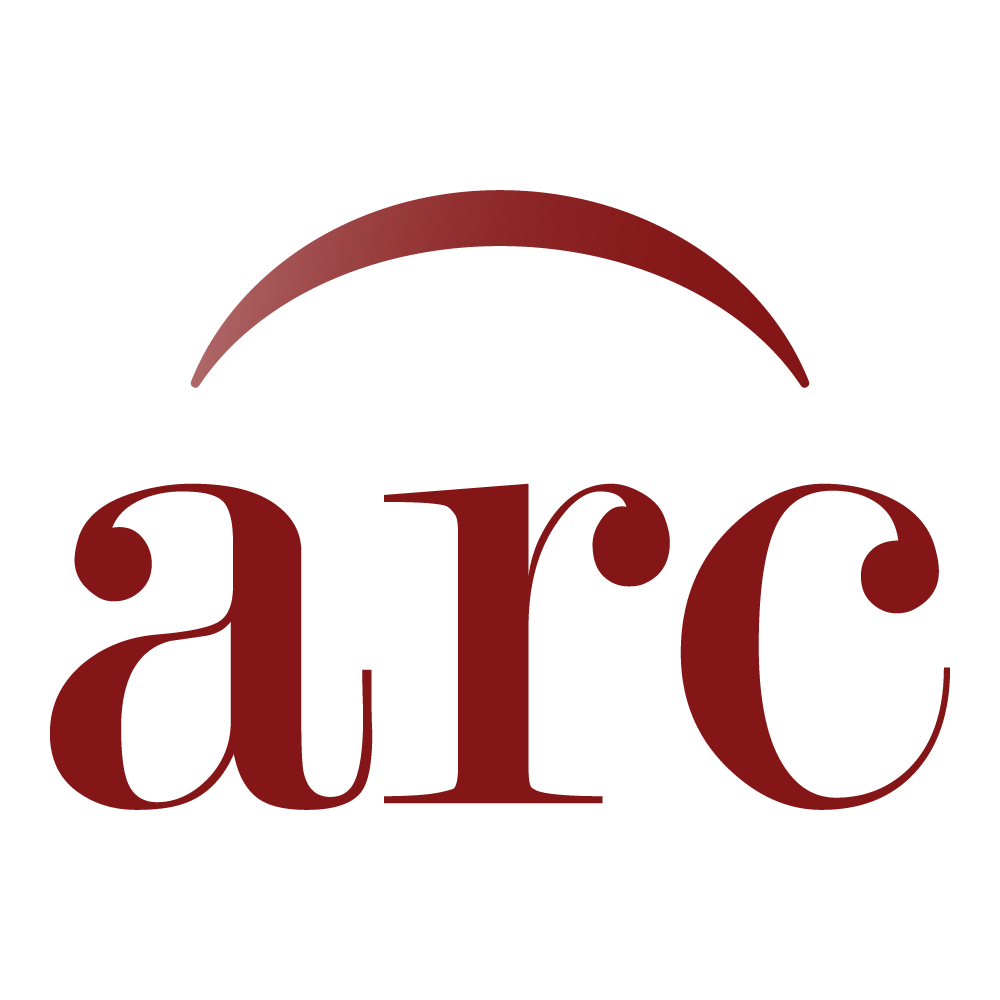Los Angeles Sports Arena, 1959 May 1
Item — Folder: 2
Identifier: CAC_PP_068_3_2_57
Floor plan of the Los Angeles Sports Arena in Los Angeles, California. Features table and notes on seating data.
Dates
- 1959 May 1
Language of Materials
English
Physical Description
Floor plan (orthographic projection; positive blueprint); 20 x 29 1/8 inches; Inscribed (recto; red): gallery; Inscribed (verso).
Extent
From the Collection: 17.63 Linear Feet (9 containers)
Physical Description
Floor plan (orthographic projection; positive blueprint); 20 x 29 1/8 inches; Inscribed (recto; red): gallery; Inscribed (verso).
Repository Details
Part of the Carl Albert Center Congressional and Political Collections Repository
