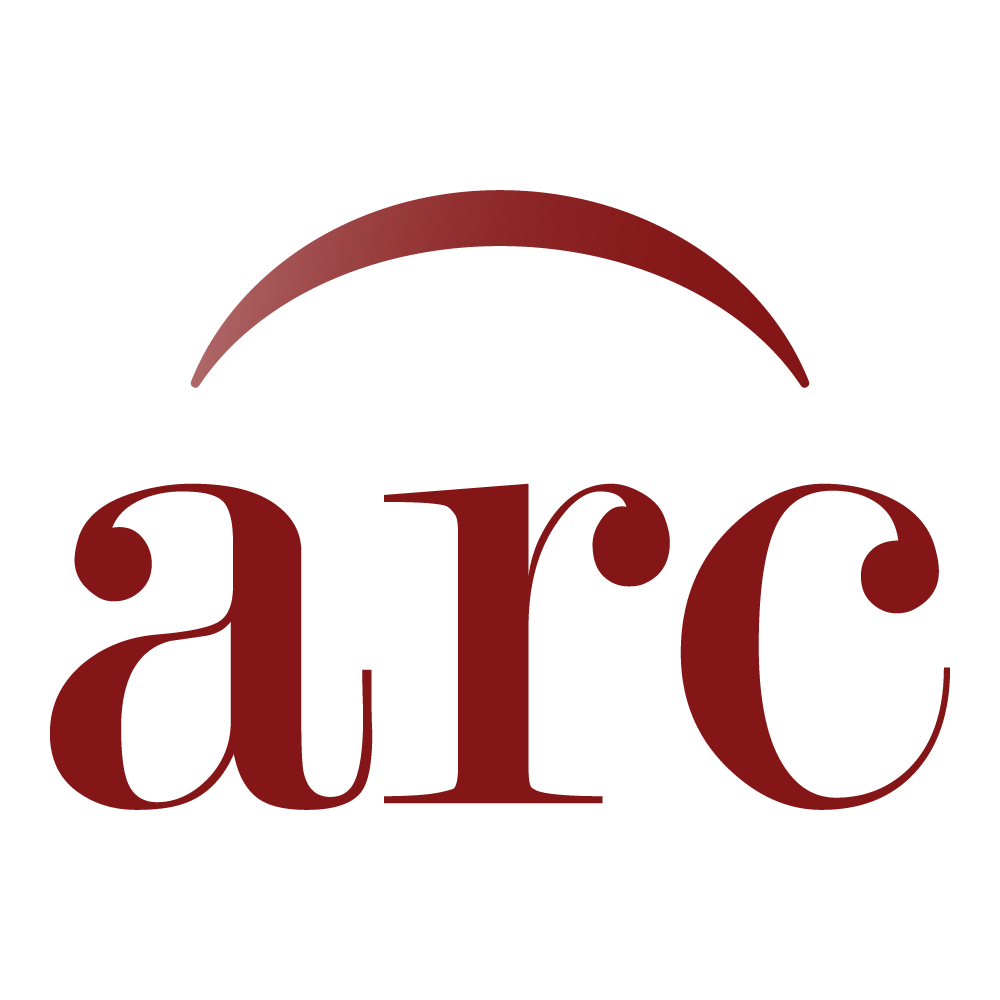Los Angeles Coliseum and Sports Arena, Seating Plan, undated
Item — Folder: 1
Identifier: CAC_CC_040_7_0000_1_22
Consists of a brochure with information on the Automobile Club of Southern California and three related maps: "Los Angeles Memorial Sports Arena Upper Level Seating Plan and Arena Floor Plan"; "College and Professional Football Seating Plan"; "Map of the Coliseum Area".
Dates
- undated
Language of Materials
English
Physical Description
Brochure (floor plans; sections, orthographic projections; planimetric, road map); 17 x 21 15/16 inches.
Conditions Governing Access:
This collection (excluding the Photographs and Maps series which are stored on-site), is stored off-site and requires prior notice to access. If you wish to view these materials, please contact the Congressional Archives staff to arrange an appointment. Certain series of this collection are stored off-site and require prior notice to access.
Extent
From the Collection: 69.92 Linear Feet (55 containers)
Expand All
Physical Description
Brochure (floor plans; sections, orthographic projections; planimetric, road map); 17 x 21 15/16 inches.
Processing Information
Item was separated from: General, Box 6, Folder 9. Separation slip accompanying the item cited: "General Correspondence: "A""; "Detached from letter of Automobile Club of Southern California" dated "September 24, 1959".
Repository Details
Part of the Carl Albert Center Congressional and Political Collections Repository
