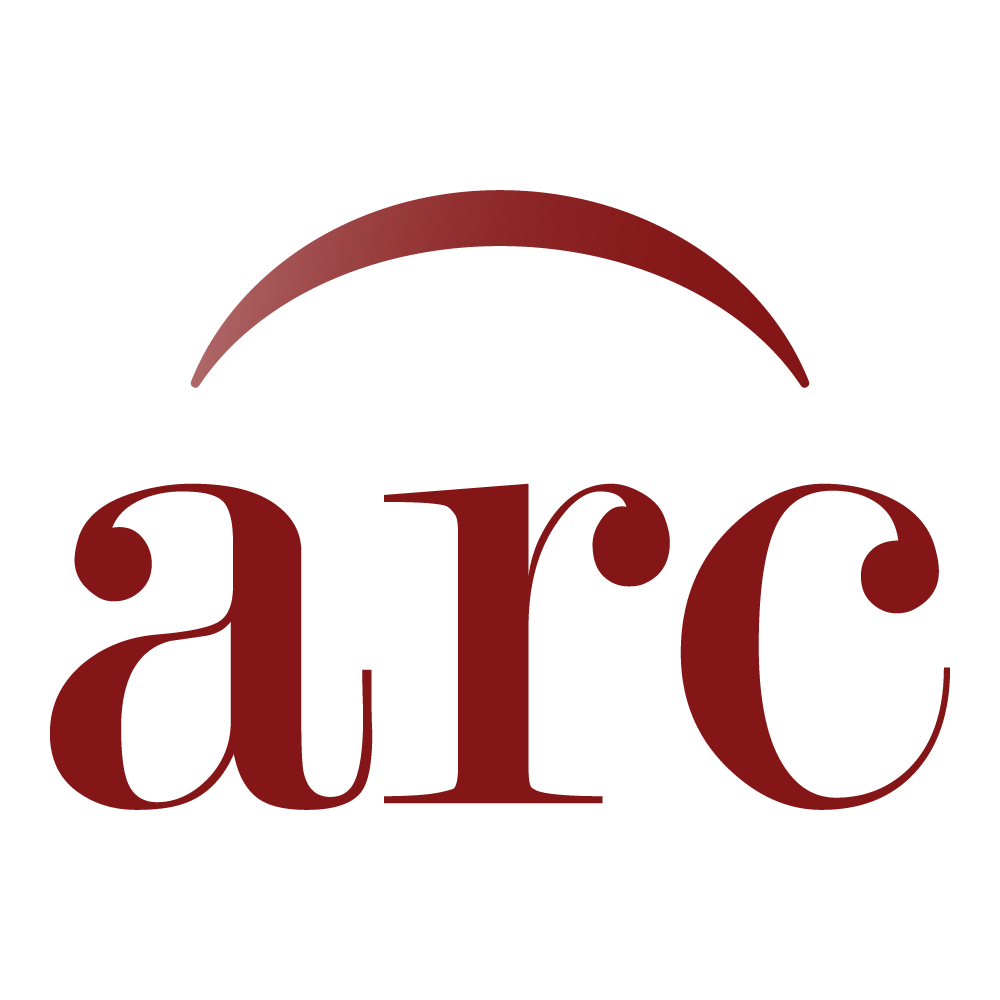Folder 5
Container
Contains 25 Collections and/or Records:
United States Post Office and Court House, McAlester, OK, 1964
Item — Folder: 5
Identifier: CAC_CC_001_9_0000_5_120.2
Scope and Contents
Blueprints of the proposed Post Office and Court House at McAlester, OK. General Services Administration, (December 15, 1964)
United States Post Office and Court House, McAlester, OK, 1964
Item — Folder: 5
Identifier: CAC_CC_001_9_0000_5_120.3
Scope and Contents
Blueprints of the proposed Post Office and Court House at McAlester, OK. General Services Administration, (December 15, 1964)
United States Post Office, McAlester, OK, 1957
Item — Folder: 5
Identifier: CAC_CC_001_9_0000_5_121
Scope and Contents
Blueprint of new vestibule and additional driveway facilities at McAlester, OK. United States Post Office Department, (September 12, 1957)
United States Post Office and Court House, McAlester, OK, 1964
Item — Folder: 5
Identifier: CAC_CC_001_9_0000_5_122
Scope and Contents
Blueprints of United States Post Office and Court House at McAlester, OK. General Services Administration, (December 14, 1964)
United States Post Office and Court House, McAlester, OK, 1964
Item — Folder: 5
Identifier: CAC_CC_001_9_0000_5_122.1
Scope and Contents
Blueprints of United States Post Office and Court House at McAlester, OK. General Services Administration, (December 14, 1964)
Power and Energy Subcommittee, 1975
Item — Folder: 5
Identifier: CAC_CC_001_9_0000_5_123
Scope and Contents
Architectural drawings by the Architect of the Capitol of proposed construction of various offices in the House Office Buildings Annex #2. (June 9, 1975)
Oversight and Investigation Subcommittee, 1975
Item — Folder: 5
Identifier: CAC_CC_001_9_0000_5_124
Scope and Contents
Architectural drawings by the Architect of the Capitol of proposed construction of various offices in the House Office Buildings Annex #2. (June 26, 1975)
House Post Office, 1975
Item — Folder: 5
Identifier: CAC_CC_001_9_0000_5_125
Scope and Contents
Architectural drawings by the Architect of the Capitol of proposed construction of various offices in the House Office Buildings Annex #2. (May 6, 1975)
Exterior Signs of Capitol Building and Grounds, undated
Item — Folder: 5
Identifier: CAC_CC_001_9_0000_5_126
Scope and Contents
Architectural drawings by the Architect of the Capitol of proposed construction of various offices in the House Office Buildings Annex #2.
Exterior Signs of Capitol Building and Grounds, undated
Item — Folder: 5
Identifier: CAC_CC_001_9_0000_5_126.1
Scope and Contents
Architectural drawings by the Architect of the Capitol of proposed construction of various offices in the House Office Buildings Annex #2.
