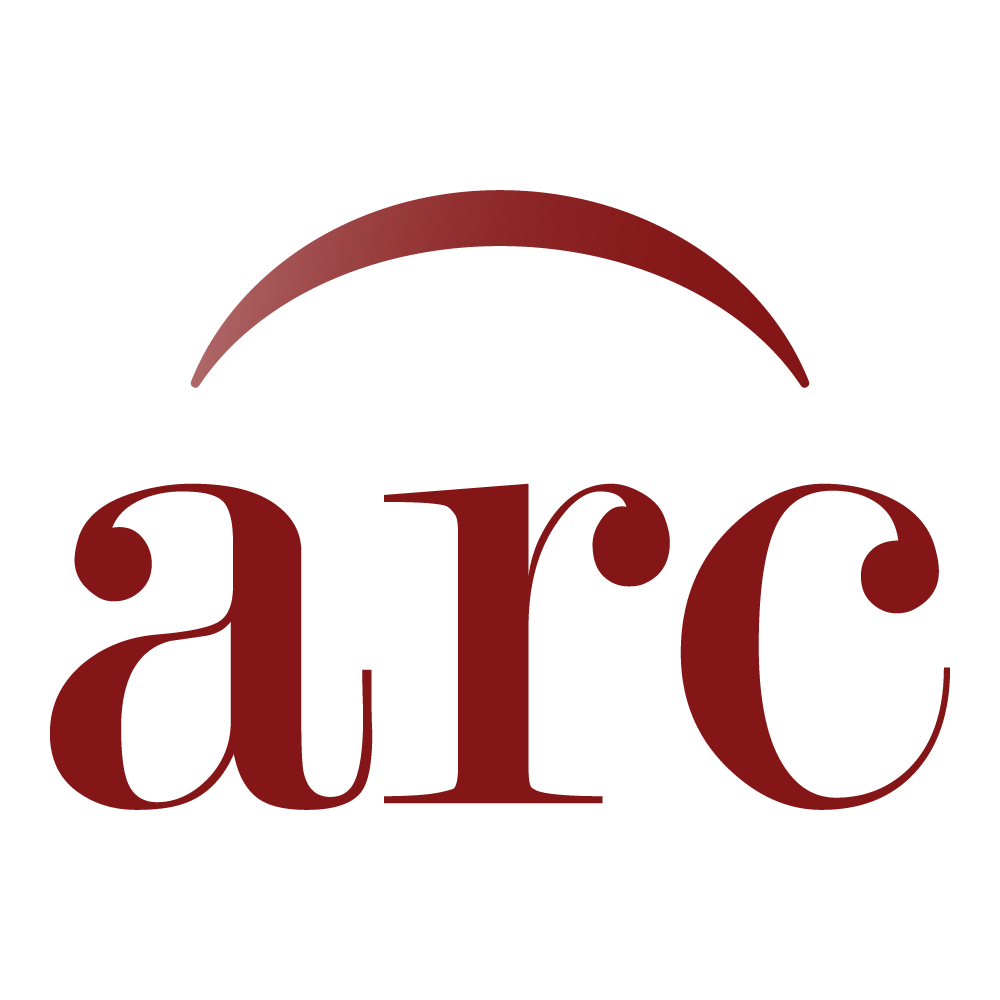Folder Folder 1
Container
Contains 14 Collections and/or Records:
Draft-State Highway System Proposal-State of New Jersey. Prepared by New Jersey Department of Transportation, Division of Planning., 1967
Item — Folder: Folder 1
Identifier: CAC_CC_020_10_0000_0000_1
Scope and Contents
13.5" X 21"
Jersey City, Hoboken, Weehawken, Union City: House Number and Transit Guide. Contains a street and avenue index with inset of main through routes for Jersey City, New Jersey. Compiled, printed, and published by Hagstrom Company, Inc., 311 Broadway, New York 7, New York., undated
Item — Folder: Folder 1
Identifier: CAC_CC_020_10_0000_0000_2
Scope and Contents
22" X 30.5"
Proposed New Jersey-New York-Connecticut Rapid Transit System. "To make maximum use of existing facilities including The Hudson and Manhattan Railroad and requiring minimum of new construction and minimum cost.", 1959
Item — Folder: Folder 1
Identifier: CAC_CC_020_10_0000_0000_3
Scope and Contents
24.5" X 38"
Real Estate United States Army Reserve Center Jersey City (Caven Point) N. J. (Military Reservation). Tract register inset with tract numbers, land owners, acreages, and remarks. Map includes location of the project, transportation facilities, and total acres acquired. Project 4849. Office, Chief of Engineers, Washington 25, D. C., 1968
Item — Folder: Folder 1
Identifier: CAC_CC_020_10_0000_0000_4
Scope and Contents
40" X 28"
New York-Northeastern New Jersey Area Metropolitan Map Series. Block by block census maps. 5a includes Richmond Co., N.Y., Essex Co., N.J., and Union Co., N.J. 5b includes Richmond Co., N.Y., Essex Co., N.J., Hudson Co., N.J., and Union Co., N.J. U. S. Department of Commerce, Bureau of the Census, Geography Division., 1970
Item — Folder: Folder 1
Identifier: CAC_CC_020_10_0000_0000_5a-5b
Scope and Contents
24" X 18"
Bus Route to Journal Square Bus Station. 6a includes an inset listing bus companies, abbreviations, routes, and peak hour departures., 1967
Item — Folder: Folder 1
Identifier: CAC_CC_020_10_0000_0000_6a
Scope and Contents
12.5" X 22.25"
Journal Square Transportation Center Property Requirements. 6b includes streets within the site, and a site boundary., 1967
Item — Folder: Folder 1
Identifier: CAC_CC_020_10_0000_0000_6b
Scope and Contents
34" X 26.5"
Area Required for 150-Car Storage Yard to Replace Existing Storage Yard at Journal Square. 6c includes the boundary for the proposed storage yard., 1967
Item — Folder: Folder 1
Identifier: CAC_CC_020_10_0000_0000_6c
Scope and Contents
27" X 10.75"
Henderson Station - Passenger Access and Control Facilities. 6d is the proposed Grove St. entrance improvement plan at the intermediate level., 1967
Item — Folder: Folder 1
Identifier: CAC_CC_020_10_0000_0000_6d
Scope and Contents
34" X 26.25"
C. E. D. Corporation Directional Map. Musconetcong Mountain Tunnel., 1962
Item — Folder: Folder 1
Identifier: CAC_CC_020_10_0000_0000_7a
Scope and Contents
27" X 18.25"
