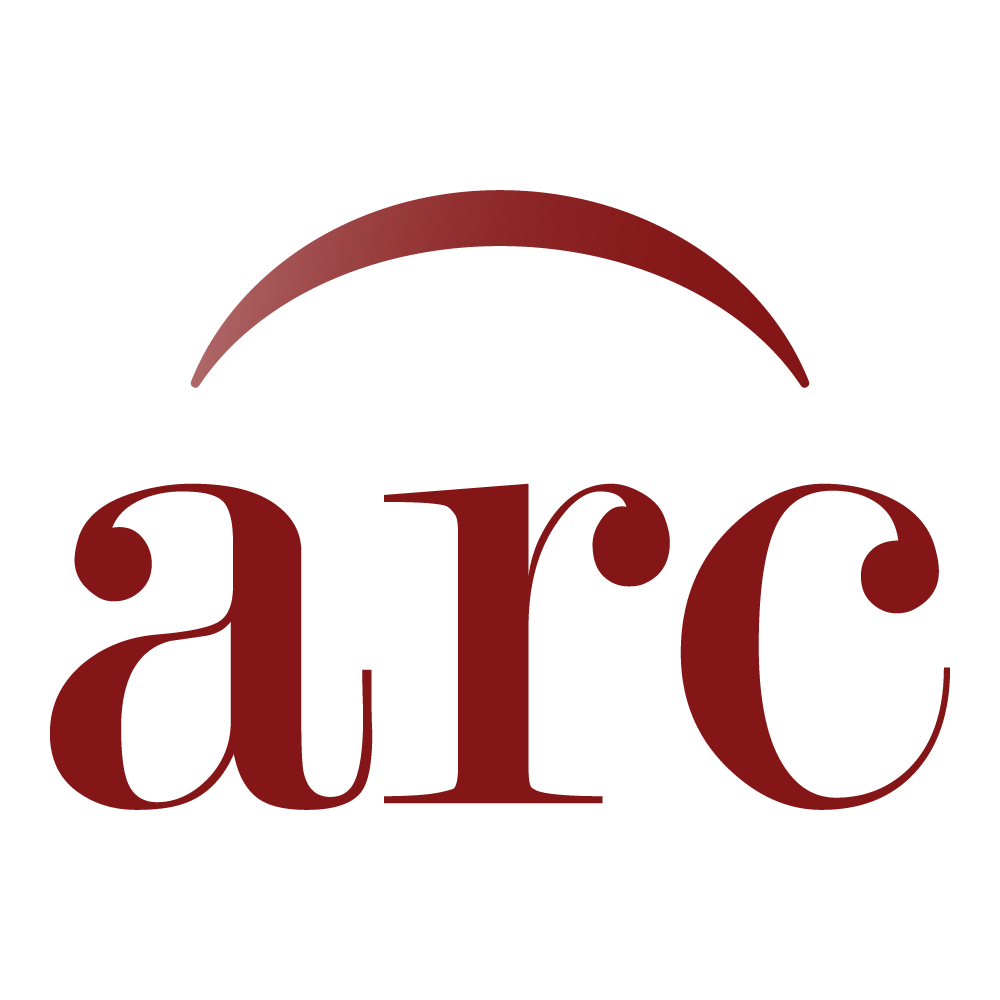Box PH 2
Container
Contains 143 Collections and/or Records:
Model courtroom and proposed renovation, Monnet Hall, Law School, University of Oklahoma, Norman, Oklahoma. 1951, 1951
Item — Box: PH 2
Identifier: CAC_CC_004_17_2_0000_140
Scope and Contents
This series contains black-and-white and color prints of him with constituents, the Oklahoma congressional delegation, and military wives. Also included are images of the dedication of the McClellan-Kerr Navigation System (1971), Tulsa and Oklahoma City airports (1960s), construction and development in Tulsa, school activities in Tulsa, Oklahoma roads, and the Apollo 12 splashdown. It consists of 242 items.
Model courtroom and proposed renovation, Monnet Hall, Law School, University of Oklahoma, Norman, Oklahoma. 1951, 1951
Item — Box: PH 2
Identifier: CAC_CC_004_17_2_0000_141
Scope and Contents
This series contains black-and-white and color prints of him with constituents, the Oklahoma congressional delegation, and military wives. Also included are images of the dedication of the McClellan-Kerr Navigation System (1971), Tulsa and Oklahoma City airports (1960s), construction and development in Tulsa, school activities in Tulsa, Oklahoma roads, and the Apollo 12 splashdown. It consists of 242 items.
Interior of the National Cowboy Hall of Fame and Western Heritage Center, undated
Item — Box: PH 2
Identifier: CAC_CC_004_17_2_0000_142
Scope and Contents
Shows cowboy on horse statue, stagecoach, and fountains outside. Oklahoma City, Oklahoma.
U.S. Department of Agriculture Great Plains Field Station Laboratory opening, 1950
Item — Box: PH 2
Identifier: CAC_CC_004_17_2_0000_143
Scope and Contents
October 22, 1950.
The National Grange headquarters building, undated
Item — Box: PH 2
Identifier: CAC_CC_004_17_2_0000_144
Scope and Contents
Washington, D.C.
Architect's rendering of proposed new Ponca City Hospital, 1959
Item — Box: PH 2
Identifier: CAC_CC_004_17_2_0000_145
Scope and Contents
First building to the right is present hospital. Second building to the right is student nurses' home. Ponca City, Oklahoma. Photo courtesy of Hopkins Photography Company.
Architect's rendering of proposed U.S. Department of the Interior, Bureau of Mines, Physical Sciences and Engineering Building, undated
Item — Box: PH 2
Identifier: CAC_CC_004_17_2_0000_146
Scope and Contents
Bartlesville, Oklahoma. Photo courtesy of General Services Administration.
Architect's rendering of proposed U.S. Department of the Interior, Bureau of Mines, Central Heating and Refrigeration Building, undated
Item — Box: PH 2
Identifier: CAC_CC_004_17_2_0000_147
Scope and Contents
Bartlesville, Oklahoma. Photo courtesy of General Services Administration.
McBirney Building, Tulsa, Oklahoma, undated
Item — Box: PH 2
Identifier: CAC_CC_004_17_2_0000_148
Scope and Contents
Photo courtesy of Miller-Woods Studios.
Artist's rendering of the Dayton Tire and Rubber Company plant which will be constructed in Oklahoma City, Oklahoma, 1969
Item — Box: PH 2
Identifier: CAC_CC_004_17_2_0000_149
Scope and Contents
When in full production, the plant will employ 1000 people and produce 17,000 tires a day. Oklahoma City, Oklahoma.
