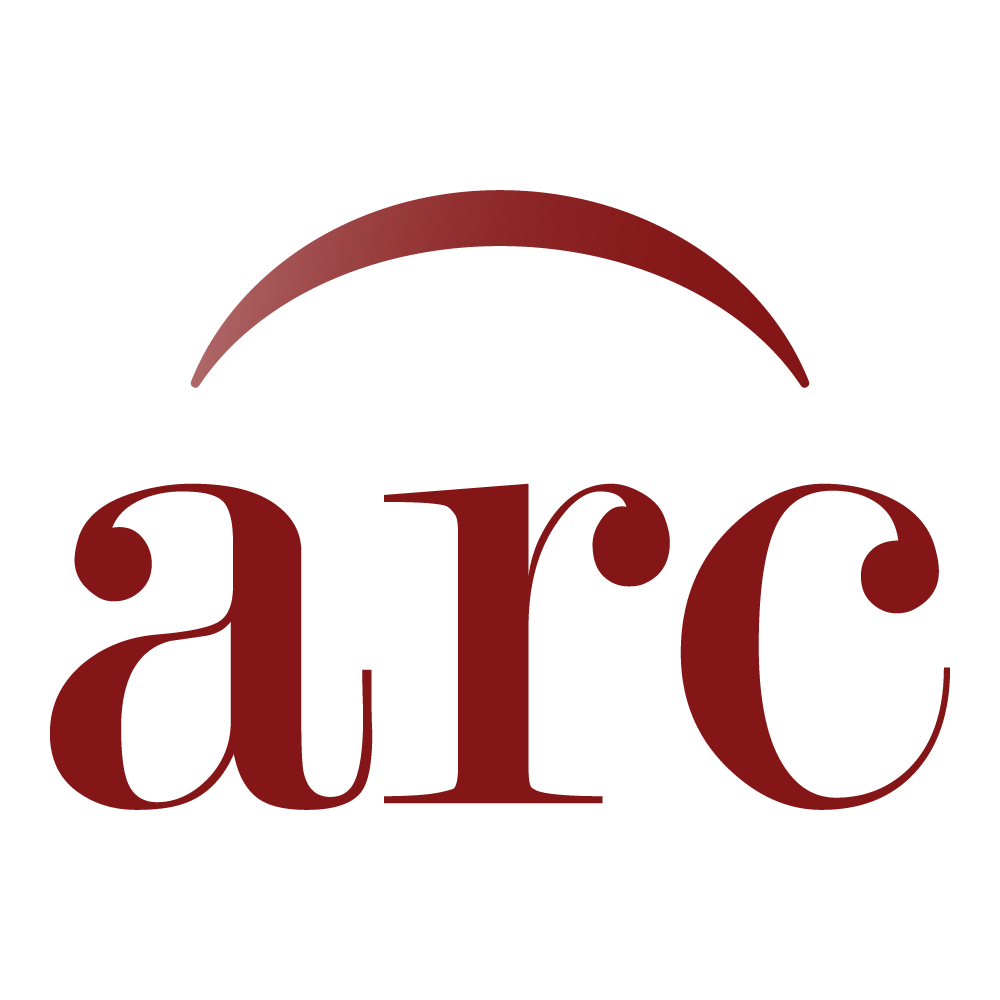Floor plans
Subject
Subject Source: Library of Congress Subject Headings
Scope Note: Representations of horizontal sections through buildings that diagram the enclosing walls, interior spaces, doors, windows, etc., of a building. Variant(s): Floorplans; Plans, Floor. See also: Architectural drawings.
Found in 1 Collection or Record:
Business Papers
Series — Multiple Containers
Identifier: SCHU-SL-03
Description
This series consists of meeting agendas, building plans, budgets, policies, and other documents regarding the history of the Schusterman Library.
