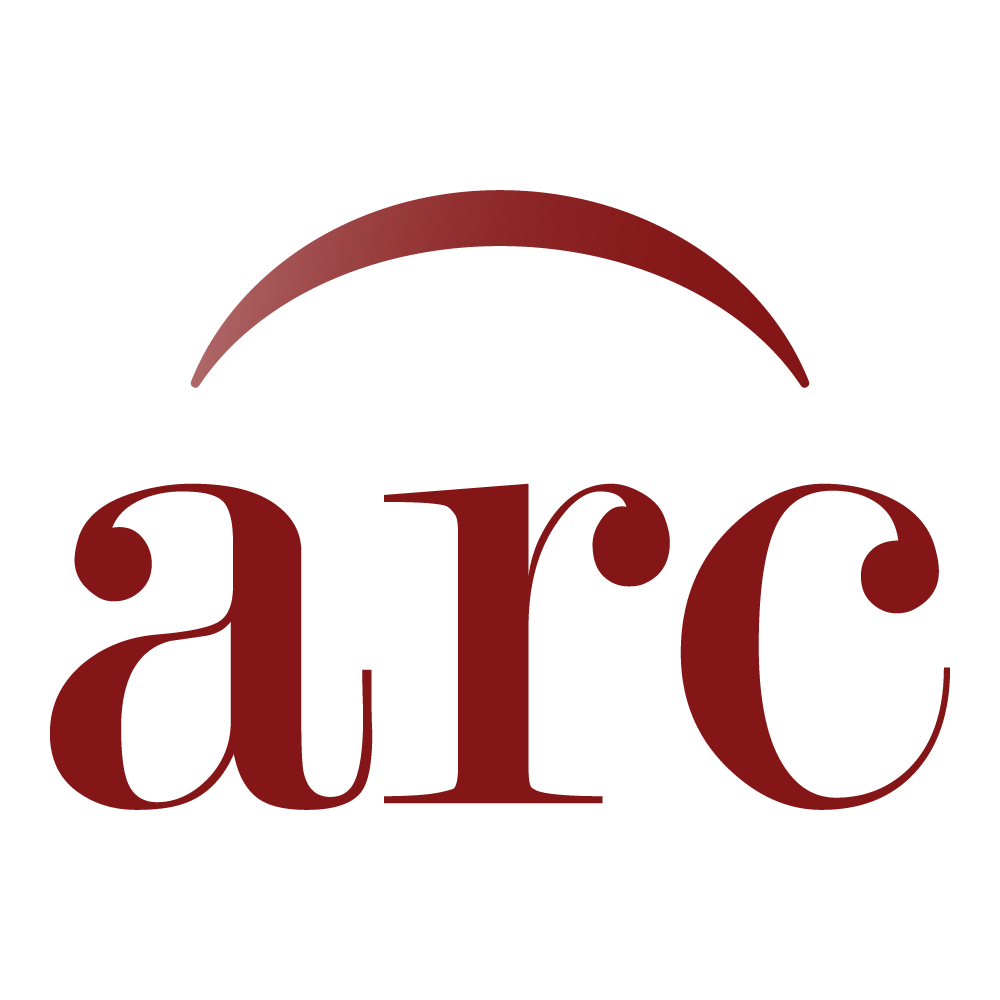Transient Lounge, Floor Plan, undated
Item — Folder: 1
Identifier: CAC_CC_048_11_0000_1_16
Floor plan of the Transient Lounge at Tinker Air Force Base, Oklahoma City, Oklahoma.
Dates
- undated
Physical Description
Floor plan (positive blueprint) 17 x 22 inches, scale 1/4:1.
Conditions Governing Access
Certain series of this collection are stored off-site and require prior notice to access. If you wish to view these materials, please contact the Congressional Archives staff to arrange an appointment.
The Clippings Series is stored off-site.
The Clippings Series is stored off-site.
Extent
From the Collection: 529.08 Linear Feet (427 containers)
Physical Description
Floor plan (positive blueprint) 17 x 22 inches, scale 1/4:1.
Processing Information
Item was separated from General, Box 78, Folder 5 by Carolyn Hanneman on 23 June 1998.
Repository Details
Part of the Carl Albert Center Congressional and Political Collections Repository
