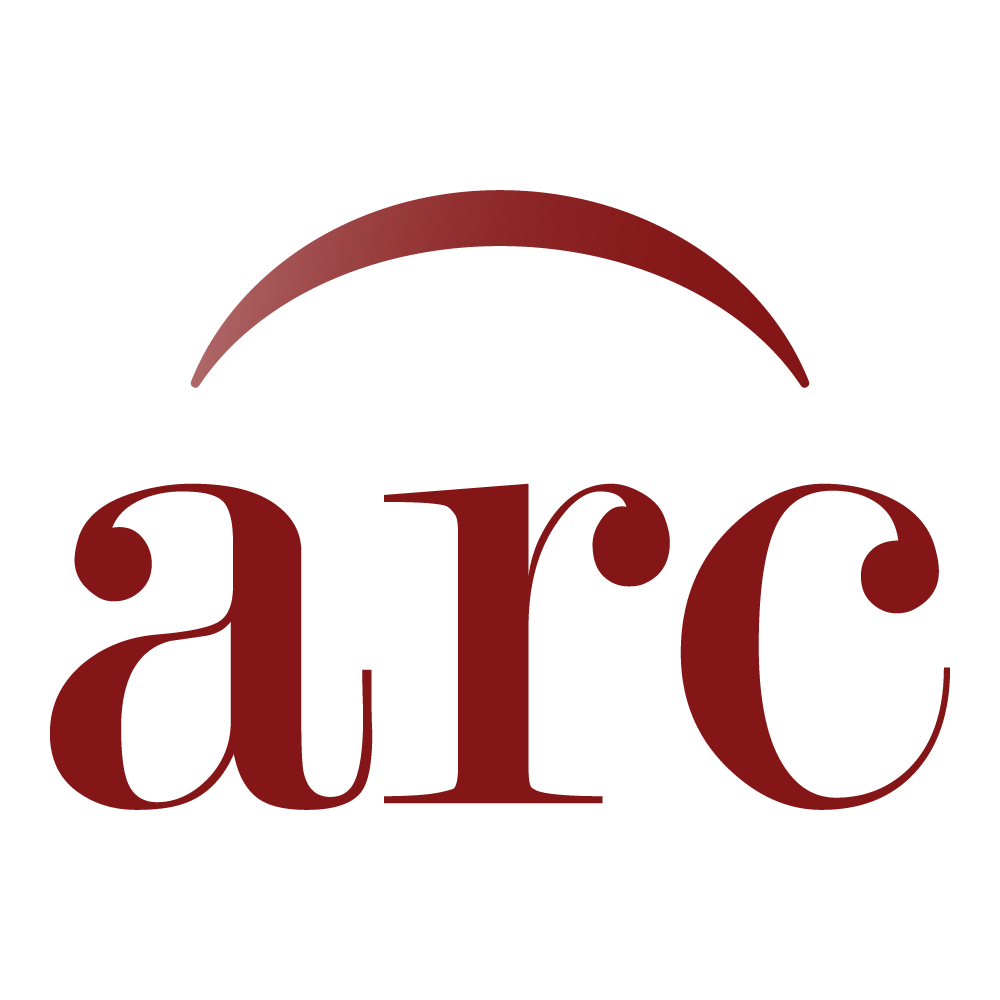Folder 5
Container
Contains 25 Collections and/or Records:
113-130, 1962-1975
File — Folder: 5
Identifier: CAC_CC_001_9_0000_5_0000
Scope and Contents
This folder contains 24 items.
Miami Beach Convention Hall, undated
Item — Folder: 5
Identifier: CAC_CC_001_9_0000_5_113
Scope and Contents
Floor plan of the Miami Beach Convention Hall.
Miami Beach Convention Hall, 1968
Item — Folder: 5
Identifier: CAC_CC_001_9_0000_5_114
Scope and Contents
Architectural blueprints of Miami Beach Convention Hall and planning of the 1968 Republican Political Convention. (June 7, 1968).
United States Capitol, 1977 Inaugural Stands, 1975
Item — Folder: 5
Identifier: CAC_CC_001_9_0000_5_115
Scope and Contents
Blueprints of arrangements for the 1977 presidential inauguration. Architect of the Capitol, (April 16, 1975)
United States Capitol Grounds, 1975
Item — Folder: 5
Identifier: CAC_CC_001_9_0000_5_116
Scope and Contents
Blueprint showing location of memorial trees to be planted by an Arbor Day delegation from Nebraska. Architect of the Capitol, (August 20, 1975)
United States Capitol, East Front, 1973
Item — Folder: 5
Identifier: CAC_CC_001_9_0000_5_117
Scope and Contents
Architectural plan of east front steps of the United States Capitol, (April 6, 1973)
Eufaula Dam and Reservoir, 1962
Item — Folder: 5
Identifier: CAC_CC_001_9_0000_5_118
Scope and Contents
Collection of engineering maps of various areas of the Eufaula Dam and Reservoir. United States Army Corps of Engineers, (February 1962)
Alterations and Addition to PHS Indian Hospital, 1966
Item — Folder: 5
Identifier: CAC_CC_001_9_0000_5_119
Scope and Contents
Shows proposed construction of Indian hospital in Talihina, OK. Noftsger, Lawrence, Lawrence, and Flesher, (November 21, 1966)
United States Post Office and Court House, McAlester, OK, 1964
Item — Folder: 5
Identifier: CAC_CC_001_9_0000_5_120
Scope and Contents
Blueprints of the proposed Post Office and Court House at McAlester, OK. General Services Administration, (December 15, 1964)
United States Post Office and Court House, McAlester, OK, 1964
Item — Folder: 5
Identifier: CAC_CC_001_9_0000_5_120.1
Scope and Contents
Blueprints of the proposed Post Office and Court House at McAlester, OK. General Services Administration, (December 15, 1964)
