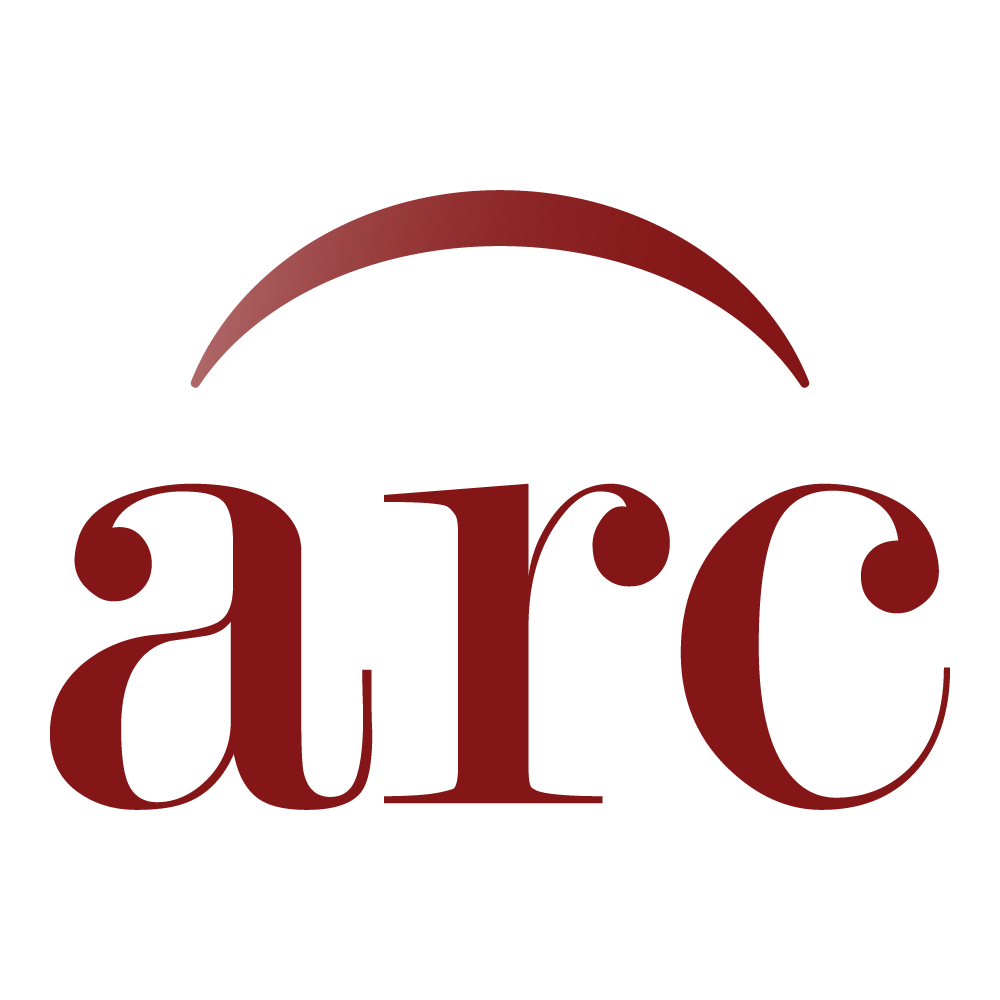Folder 8
Container
Contains 29 Collections and/or Records:
142-162, 1972-1976
File — Folder: 8
Identifier: CAC_CC_001_9_0000_8_0000
Scope and Contents
This item contains 28 items.
Construction Plans for Alteration of Rooms H-102 and HE-102 of the United States Capitol, 1973
Item — Folder: 8
Identifier: CAC_CC_001_9_0000_8_142
Scope and Contents
Architect of the Capitol.
Construction Plans for New Women's Public Toilets at the United States Capitol, 1973
Item — Folder: 8
Identifier: CAC_CC_001_9_0000_8_143
Scope and Contents
Architect of the Capitol.
Construction Plans for Filing and Microfilm Office and Proposed Mezzanine, 1973
Item — Folder: 8
Identifier: CAC_CC_001_9_0000_8_144
Scope and Contents
Filing and Microfilm Office (?)
Construction Plans for Filing and Microfilm Office and Proposed Mezzanine, 1973
Item — Folder: 8
Identifier: CAC_CC_001_9_0000_8_144.1
Scope and Contents
Filing and Microfilm Office
Construction Plans for Filing and Microfilm Office and Proposed Mezzanine, 1973
Item — Folder: 8
Identifier: CAC_CC_001_9_0000_8_144.2
Scope and Contents
Proposed Mezzanine
Construction Plans for a New Corridor Door to D.C. Committee Room Suite 1310 of the Longworth House Office Building, 1973
Item — Folder: 8
Identifier: CAC_CC_001_9_0000_8_145
Scope and Contents
This item contains 28 items.
Construction Plans for Proposed Rearrangement of Metal Partitions, Toilet Rooms, and Subcommittee Hearing Room at the Rayburn House Office Building, 1973
Item — Folder: 8
Identifier: CAC_CC_001_9_0000_8_146
Scope and Contents
This item contains 28 items.
Construction Plans for Proposed Rearrangement of Metal Partitions for the Committee on Science and Astronautics at the Rayburn House Office Building, 1973
Item — Folder: 8
Identifier: CAC_CC_001_9_0000_8_147
Scope and Contents
This item contains 28 items.
Plan of Furniture Layout Scheme A and B of Cannon House Office Building Suite 240, 1975
Item — Folder: 8
Identifier: CAC_CC_001_9_0000_8_148
Scope and Contents
This item contains 28 items.
